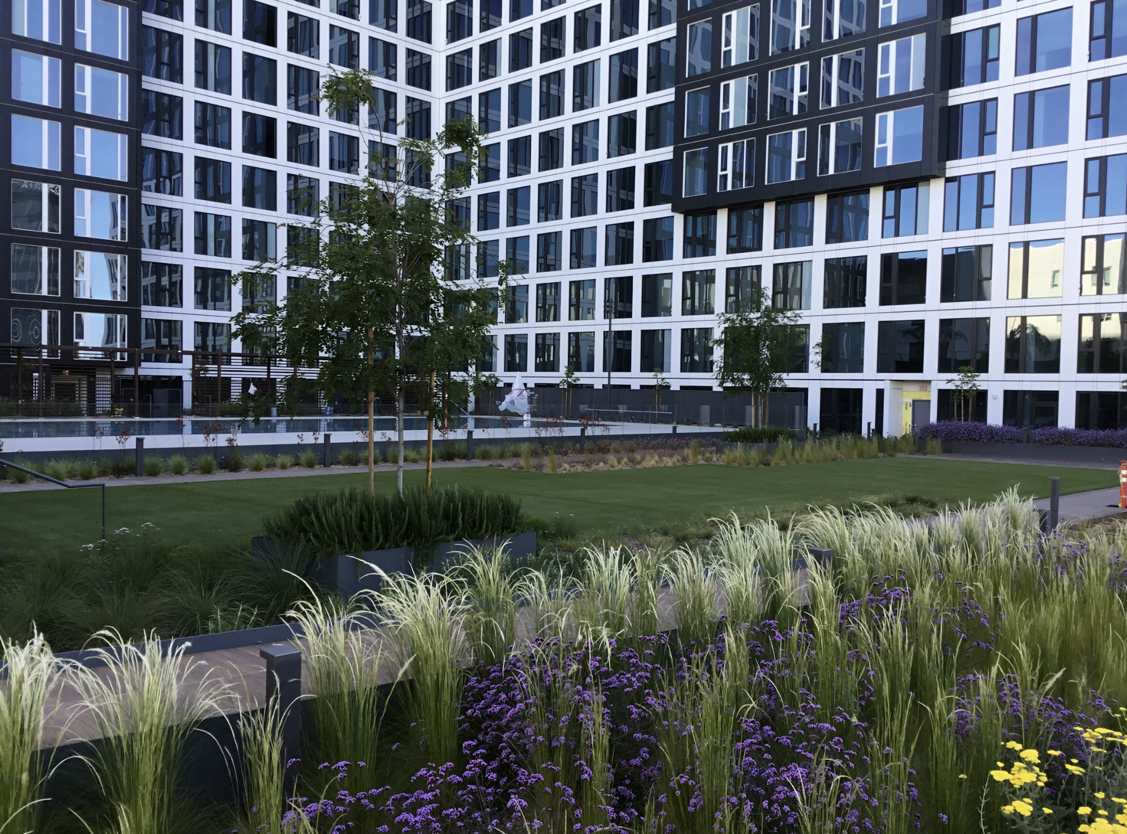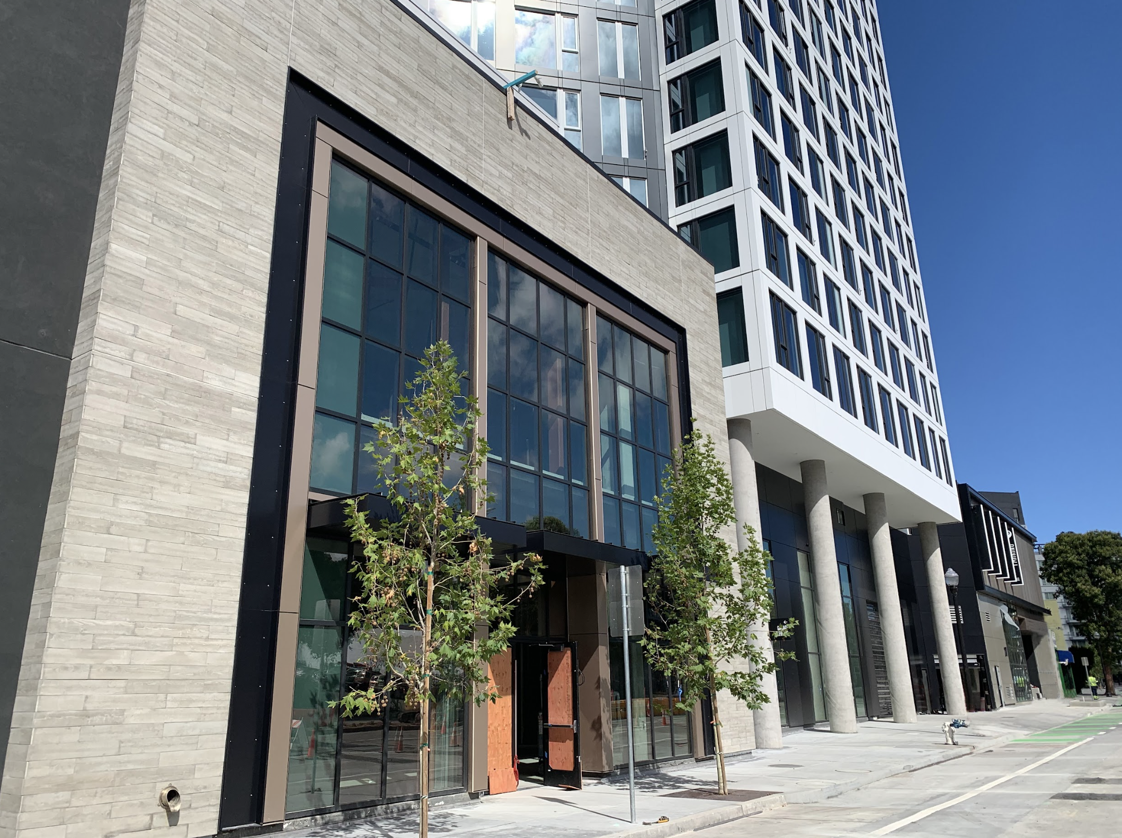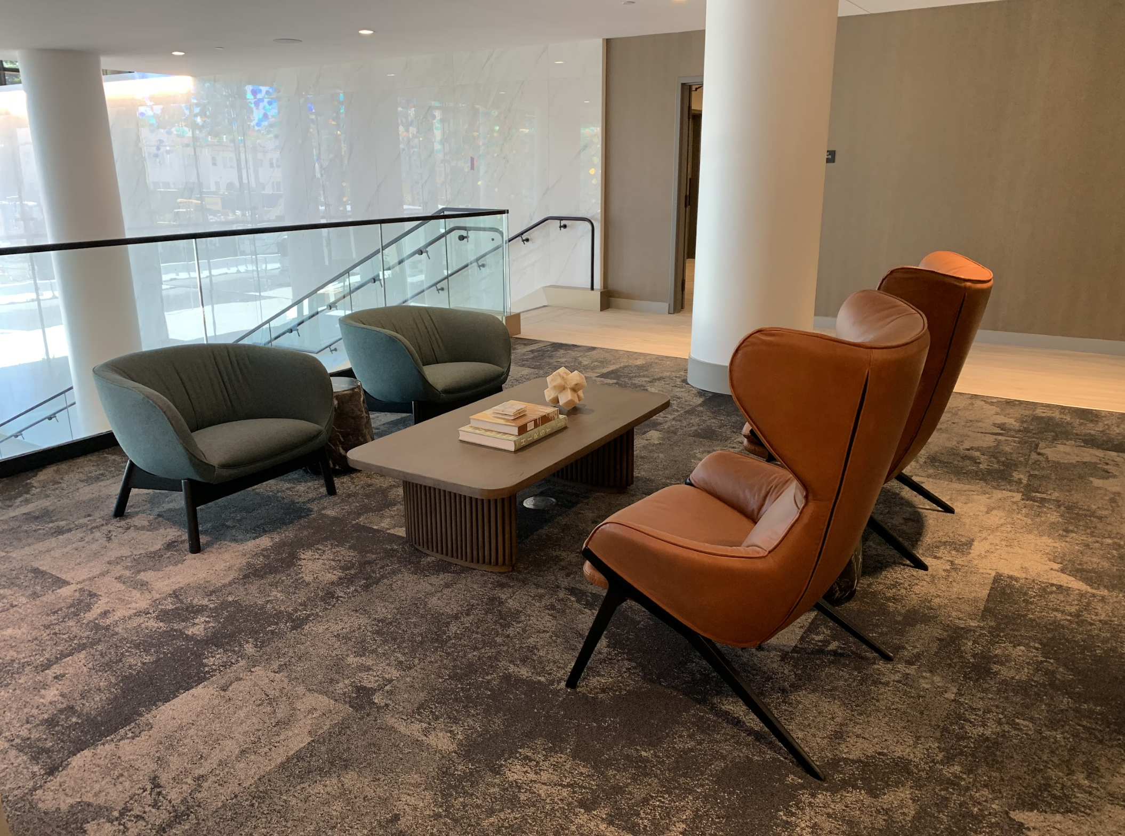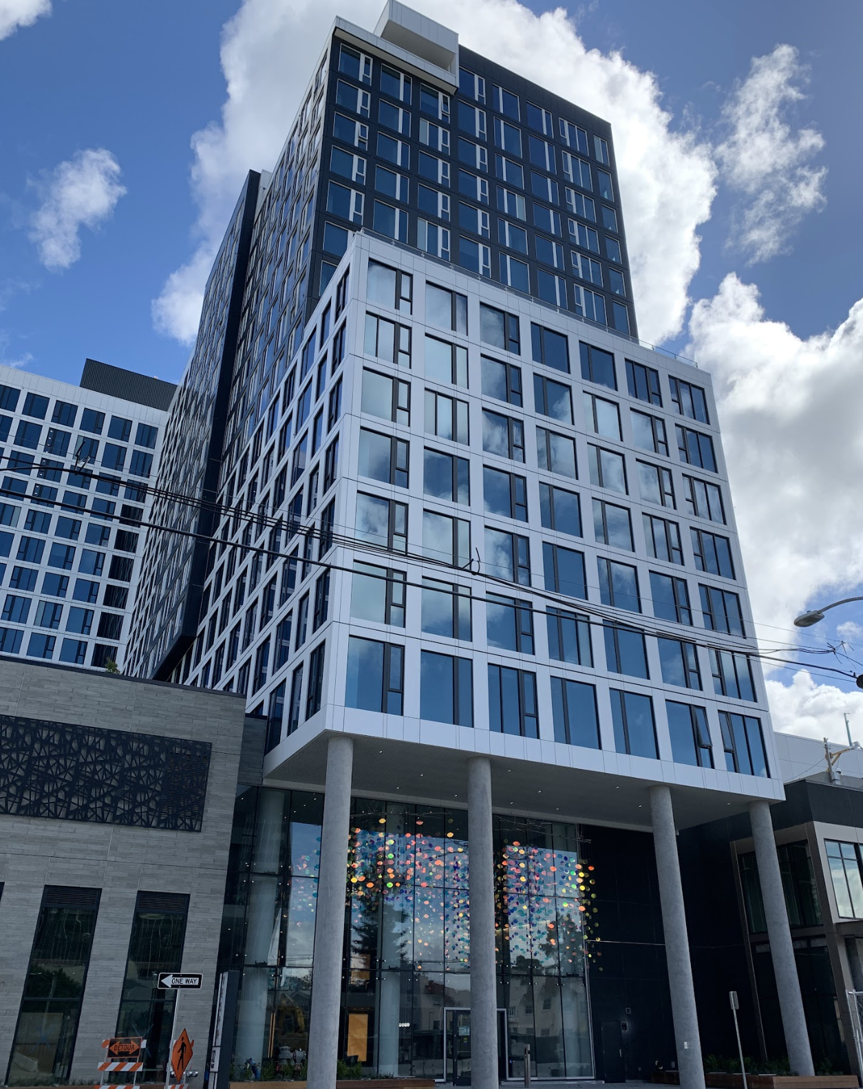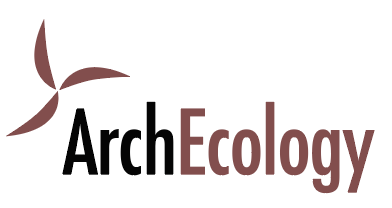Vespr
-
Vespr sits on the intersection of two primary thoroughfares in downtown Oakland, California. The 18-story mixed-use building rises above a triangular podium that contains 61,693 SF of retail and restaurant space. There are 419 residential units, including co-working and conference space, along with amenities that include a free-standing fitness facility, lawn and pool area that form a large open space for resident use on the surface of the podium, and subgrade parking for 439 vehicles.
The residential units and most amenity spaces are served by water-source heat pump systems. Residential lobbies, leasing spaces and fitness are served by both water source and air source VRF systems. Interior lighting is entirely LED lighting fixtures. The residential service hot water is heated by efficient gas boilers. The complex geometry of the building, along with the combination of mechanical systems made energy modeling very challenging. ArchEcology provided both Title 24 modeling to meet California code and ASHRAE based energy modeling for LEED compliance.
This complex project had a long design and construction schedule that was made even longer when it went on hold during the Covid-19 pandemic. As a result of the extended schedule, it is our last project to be certified under the now sunsetted LEED 2009 rating system.
-
Location: Oakland, CA
Square Footage: 536,024
Owner/Developer: NASH – Holland 24th & Harrison Investors, LLC
Project Design: HKS Architects, Inc.
Contractor: Holland Residential Construction
