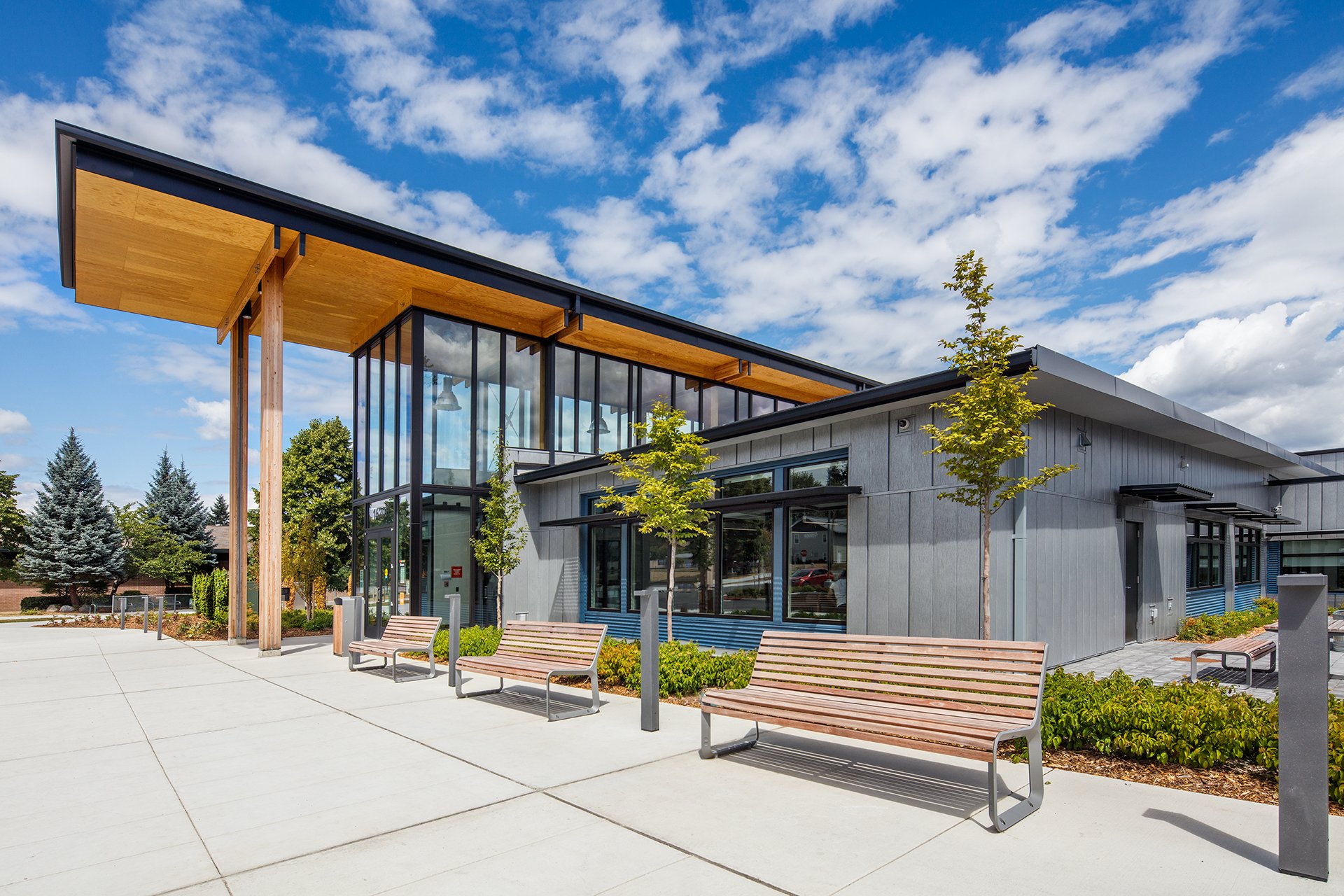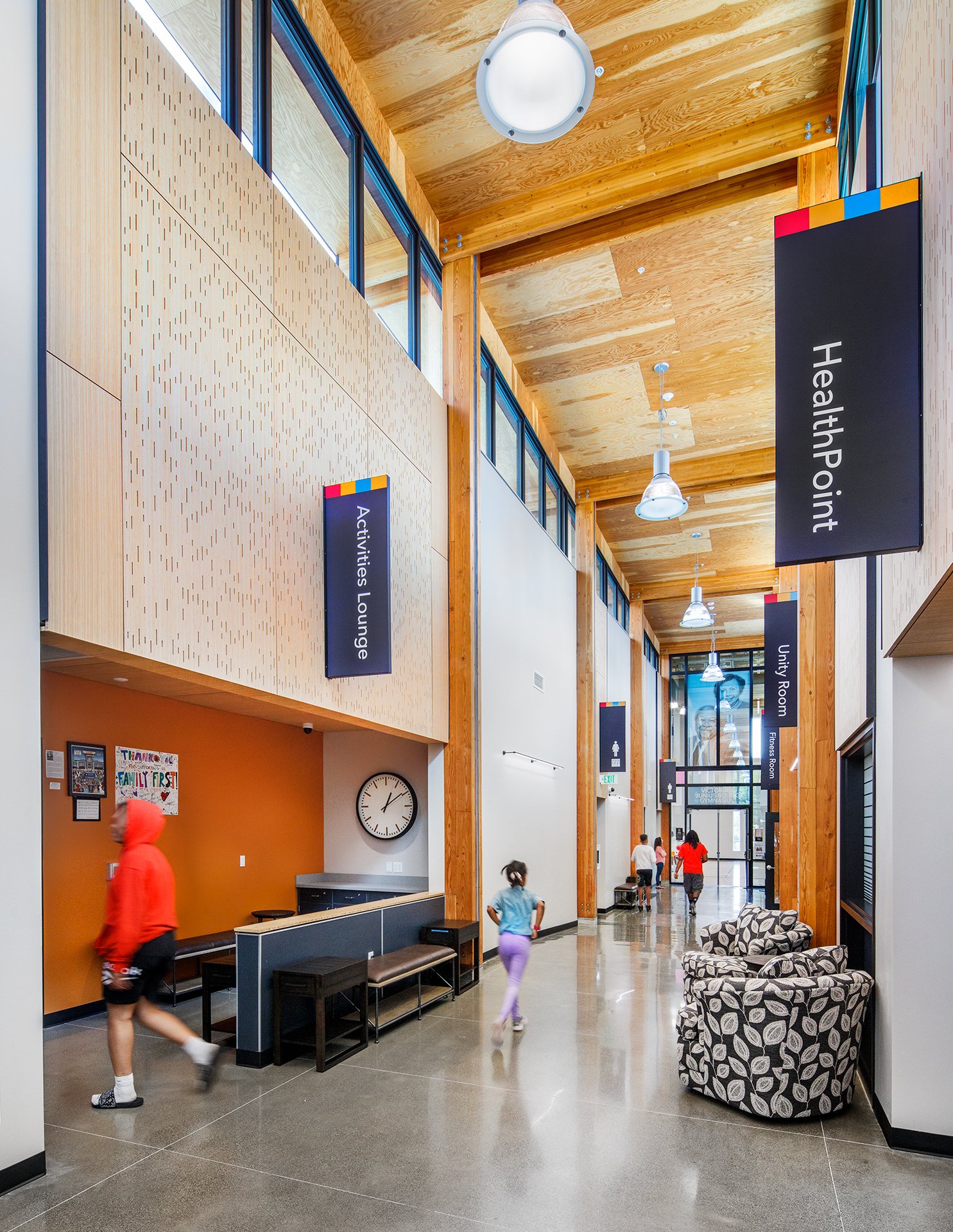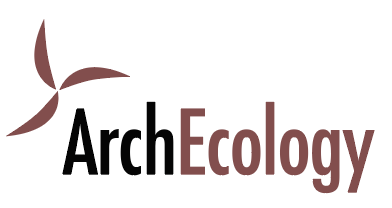Family First Community Center
-
This 21,100SF community center sits alongside an elementary school and is integrated with a residential neighborhood. Developed through a public-private partnership, the facility blends the traditional functions of a community center with a medical clinic. The project includes administrative offices, a multipurpose room with a demonstration kitchen, flexible Makerspace, health clinic, activity room, dance studio, fitness room and a gymnasium.
The center collaborates with the nearby elementary school, offering additional classroom space and after-school activities. It offers an array of educational programs, from after-school tutoring to healthy cooking workshops and financial planning seminars The on-site medical clinic, operated by a non-profit healthcare provider, caters to the underserved with medical, dental, and behavioral health services.
In addition to its community-focused mission, the center exemplifies environmentally responsible design. With LEED Silver certification, the center incorporates many sustainable features such as a green roof with solar-reflective materials, energy-efficient lighting and water conservation measures, high-efficiency mechanical systems and charging stations for electric vehicles.
The community center’s success, like many other small community projects, is a direct result of the collaboration amongst local government, non-profits, and private donors. It provides a safe, transformative space enriching the entire community.
-
Location: Renton, WA
Square Footage: 21,100
Owner/Developer: City of Renton
Project Design: Baylis Architects
Contractor: Comer GC, Inc.


Project Photos - Chris J. Roberts Photography
