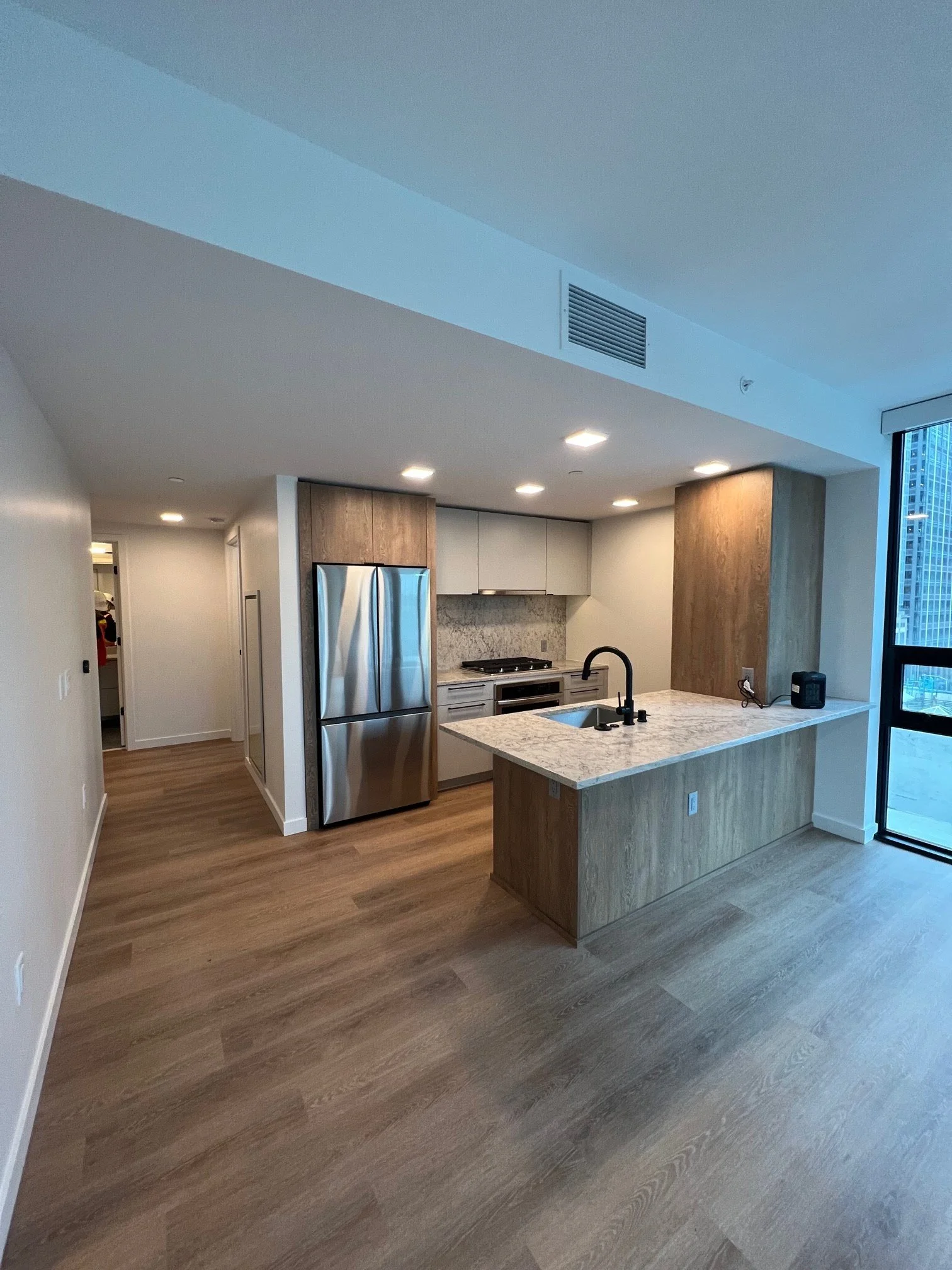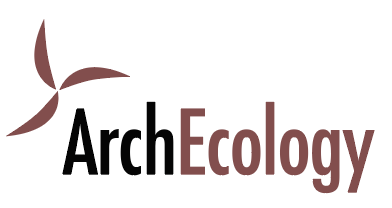The Ayer
-
The Ayer is a 45-floor highrise apartment tower located on Virginia Street in downtown Seattle. The building contains 454 residential units and provides 243 underground parking spaces with 38 electric charging stations. The ground floor includes lobby, leasing offices, a conference room, and an indoor bicycle storage area. Green roof areas on the fifth and sixth level offer views of diverse plantings from interior spaces, while terrace spaces on the sixth and roof levels provide a variety of pedestrian-oriented paving for social activities.
Our energy model was complex, including VRF systems for dwelling units on Level 3 through Level 5; water source heat pumps serving units on Level 6 and above; packaged rooftop AC make up air units serving corridors; and elevator machine rooms equipped with packaged heat pump systems. The combination of energy systems achieved a 15% reduction in projected annual energy use over ASHRAE 90.1-2010.
We developed a life cycle assessment model of the building enclosure to evaluate opportunities to reduce embodied energy. We also conducted daylight simulations that established a spatial data autonomy (sDA) of 65%, complementing expansive views.
Many other sustainable measures contributed to the LEED Silver certification, including low flow water fixtures resulting in a 47% reduction over conventional fixtures; 100% low emitting flooring, ceiling and insulation products; enhanced commissioning of building systems; and green cleaning and integrated pest management plans.
-
Location: Seattle, WA
Square Footage: 485,738
Owner/Developer: Holland Partner Group
Project Design: Weber Thompson
Contractor: Holland Residential Construction








