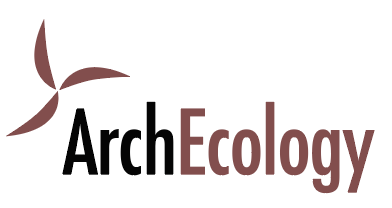Fire Station 27
-
This 38,000SF fire station in Kirkland accommodates 24 fire fighters on two floors. Public spaces and apparatus bay are downstairs with living spaces, kitchen and terrace on the floor above. The energy model for the project was challenging with a combination of systems including variable refrigerant flow systems with energy recovery units serving the main building, while infrared heaters serve the apparatus bay and electric heaters serve the vestibule, storage and restrooms. Through the combination of these systems, we achieved a 35% reduction in annual projected energy use over ASHRAE 90.1 – 2010. We also developed a Lifecycle Assessment model of the enclosure materials to offer guidance about roof and insulation selections. The project achieved LEED Gold in March, 2025.
-
Location: Kirkland, WA
Square Footage: 38,000
Owner: City of Kirkland
Project Design: TCA Architecture • Planning
Contractor: Lincoln Construction, Inc.




