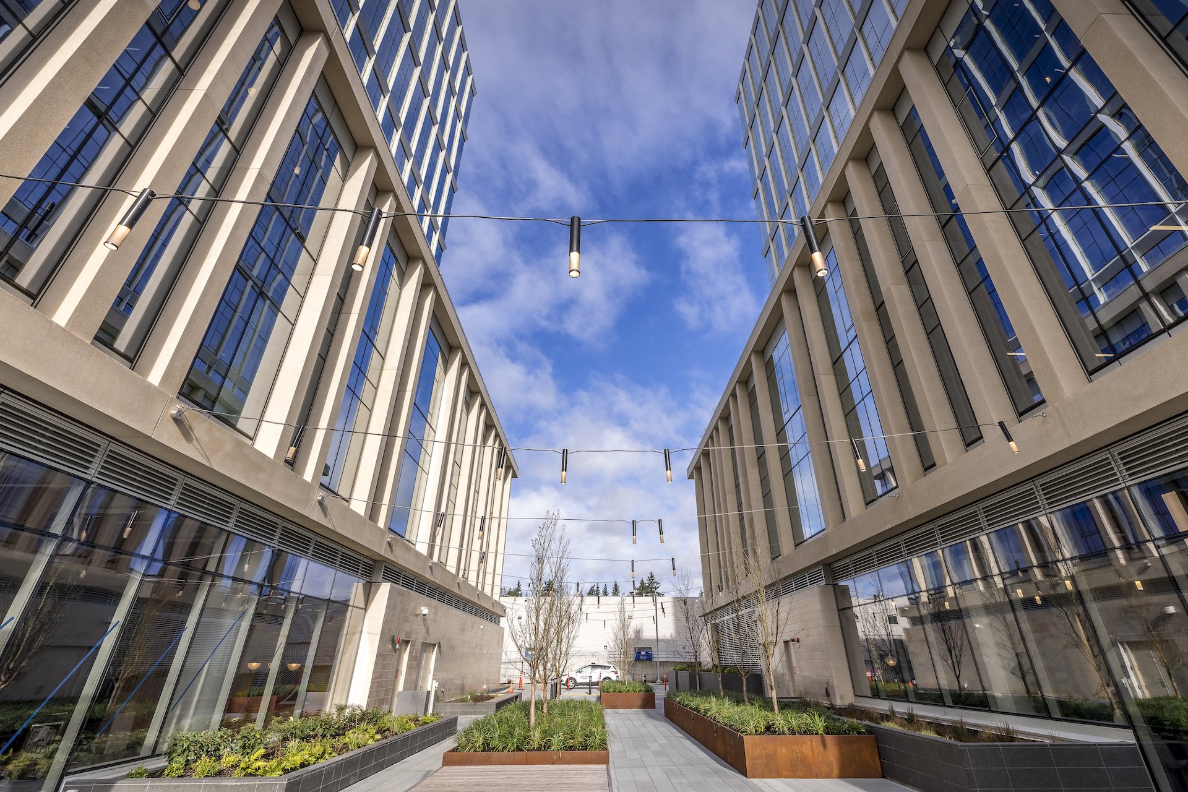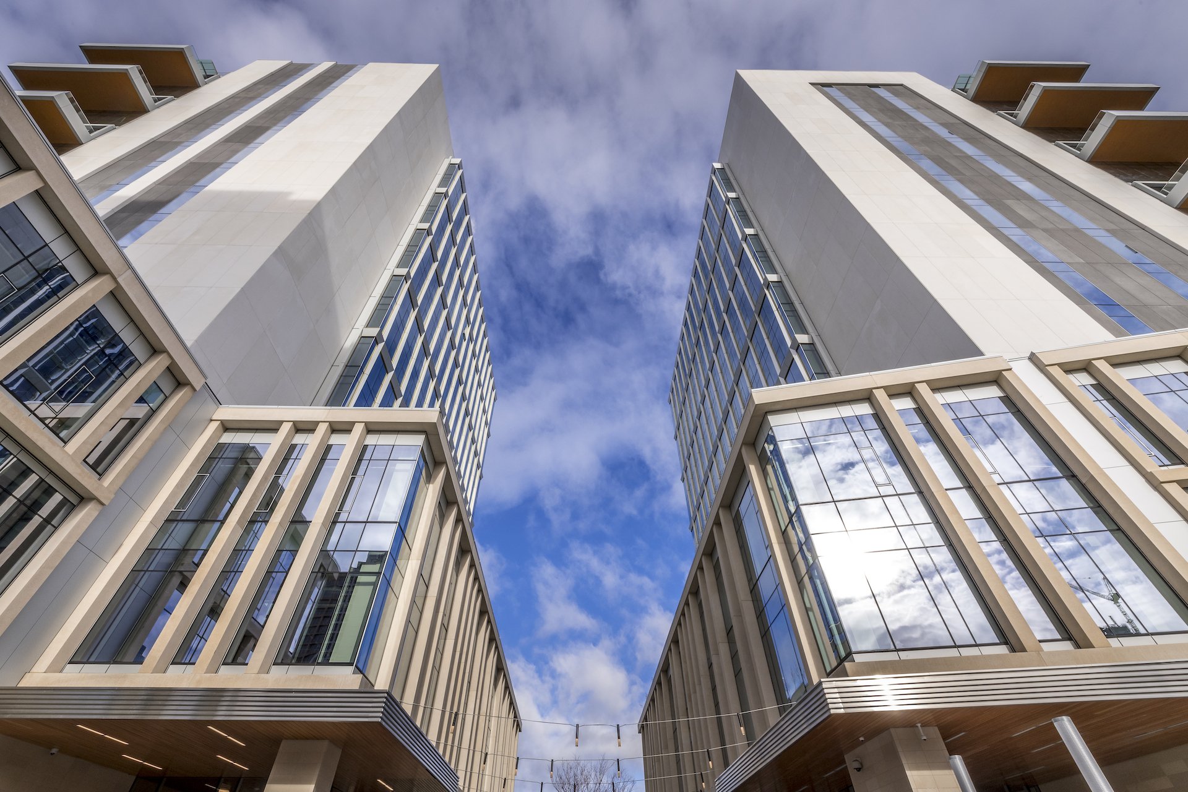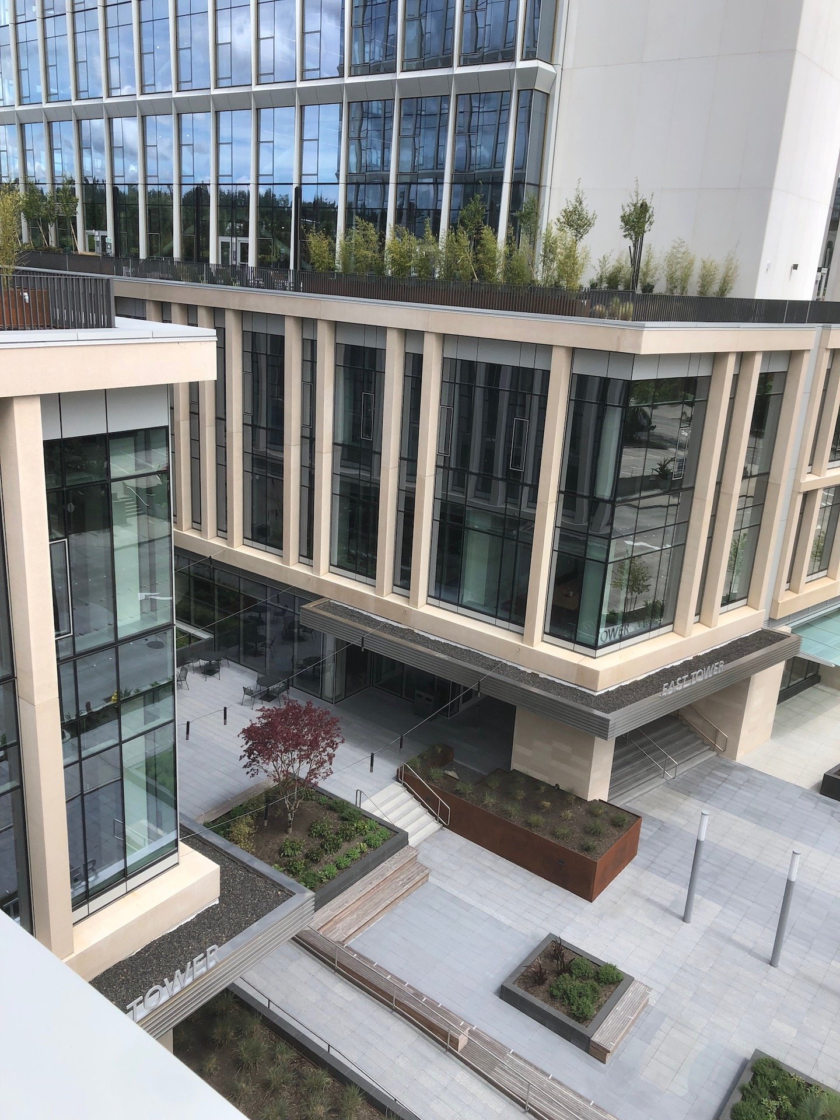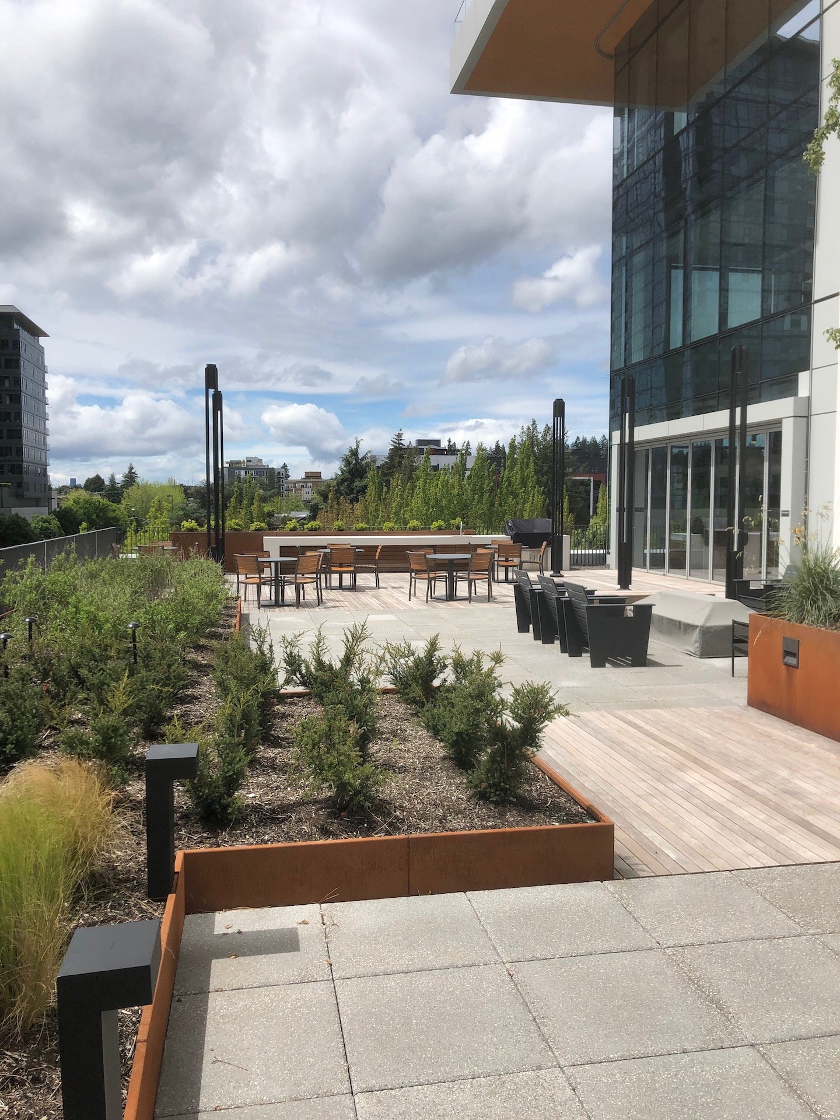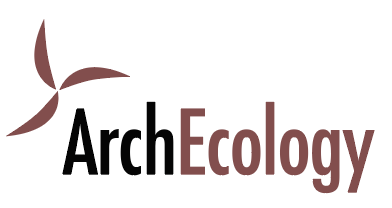1001 Office Towers
-
1001 Office Towers is comprised of twin core and shell office buildings that face each other across a large through-block pedestrian plaza. The buildings, dubbed East and West, are both 16 stories with seven and eight below grade parking levels respectively. Together they bring 716,584SF of core and shell office space to Bellevue, WA. Each office tower has a small amount of retail on the ground floor, extensive terraces on Level 4, multiple tenant balconies with Nana-Wall operable glazing, and vegetated green roofs.
We provided energy modeling for LEED compliance for building systems that included electric water heaters, packaged single zone heat pumps and air handling units. LED lighting was modeled using the Washington State Energy Code C406 requirements for a 25% reduction that would be required of tenant build outs. Demand control ventilation in the parking garage required particularly low carbon monoxide and nitrogen dioxide setpoints to suit LEED compliance for health and safety.
We took a master site approach to maximize the synergies of two similar buildings on one site, while acknowledging the challenges of the large outdoor plaza. Construction of the towers was phased with the East Tower preceding the West Tower by three months. Both towers received LEED Silver certification in 2023.
After achieving a year of stabilized occupancy, the property management firm decided to also pursue LEED for Existing Buildings certification and they turned to us for guidance. The Existing Buildings Program is focused on operational policies and performance measurement in the areas of indoor environmental quality, occupant transit use and energy, water and waste tracking. After activating the project in the Arc database and entering the metrics from utility bills and waste hauling, we helped them with brainstorming survey methodologies for occupant transit use and indoor environmental quality. We also solicited and coordinated on-site testing. We handled the online submission that resulted in LEED Gold for Existing Building certification for both buildings.
-
Location: Bellevue, WA
Square Footage: 716,584
Owner/Developer: TC Northwest Development, Inc.
Project Design: LMN Architects
Contractor: Howard S. Wright Construction
