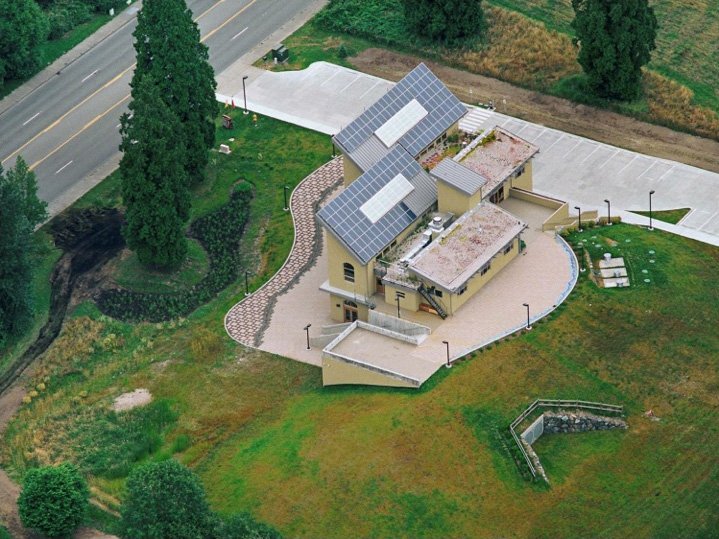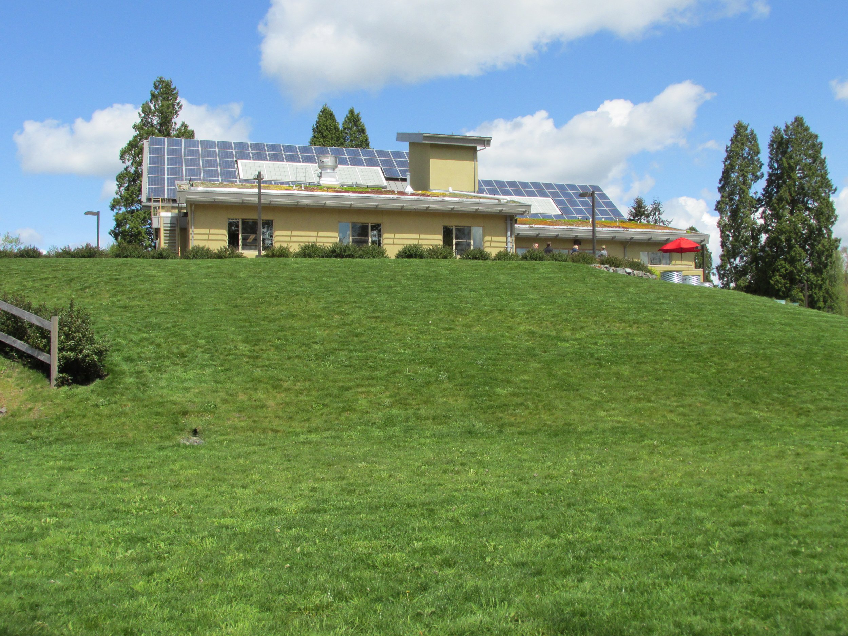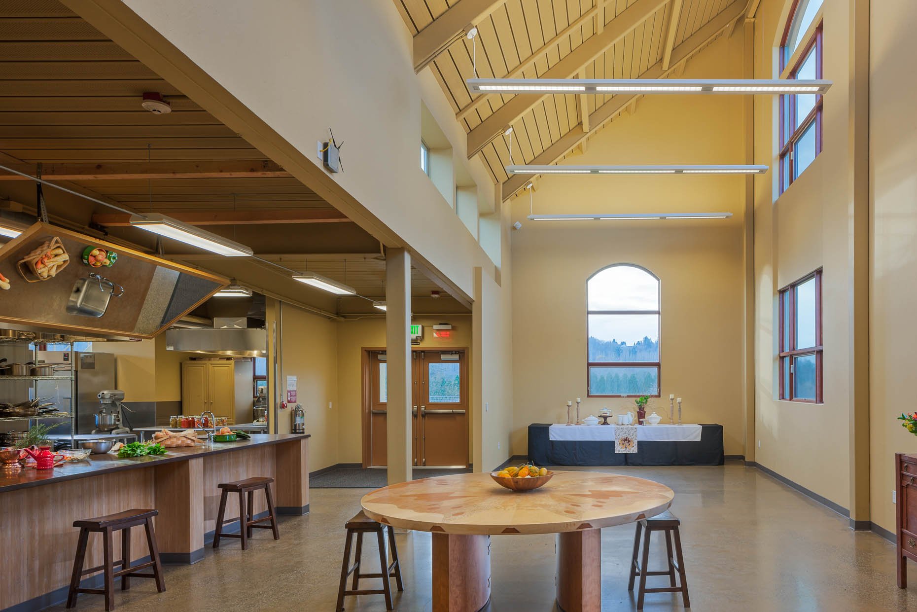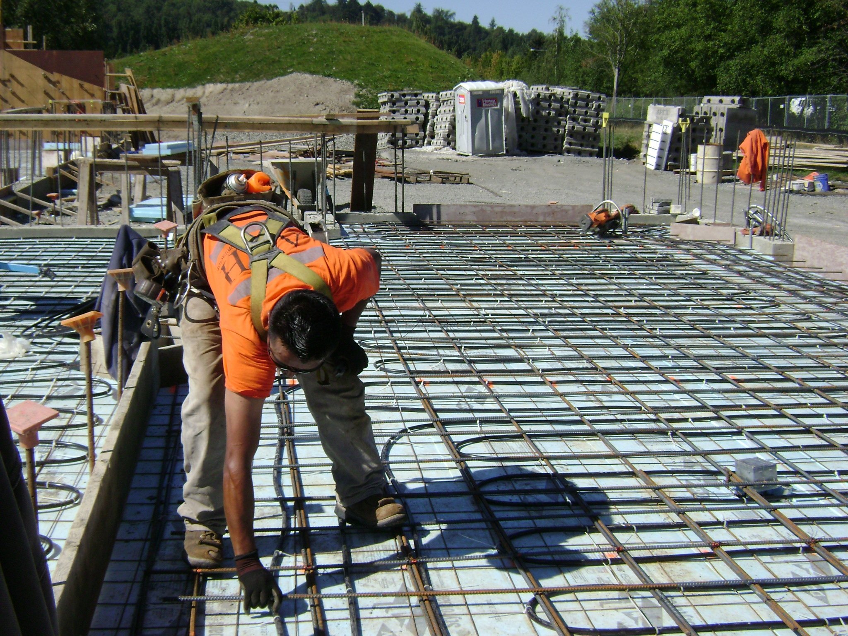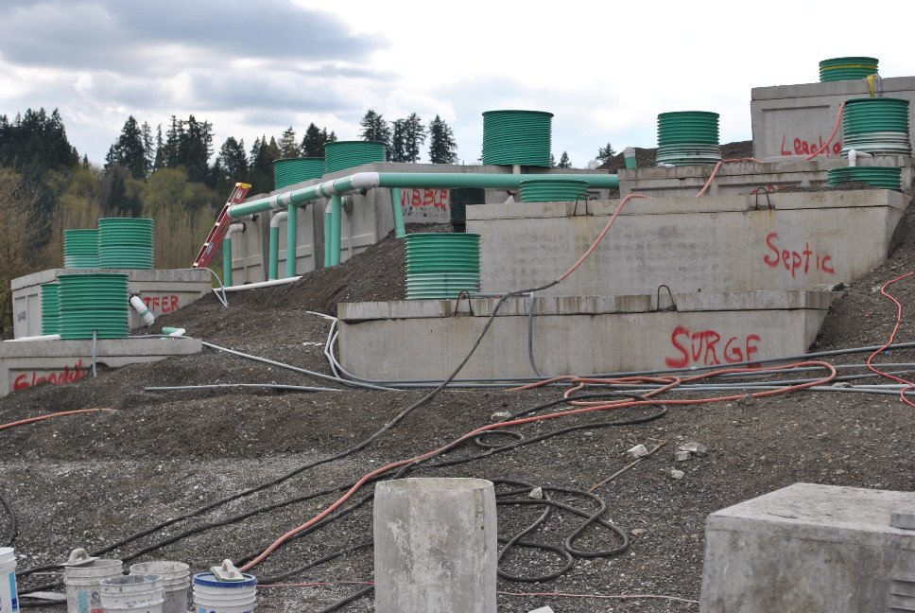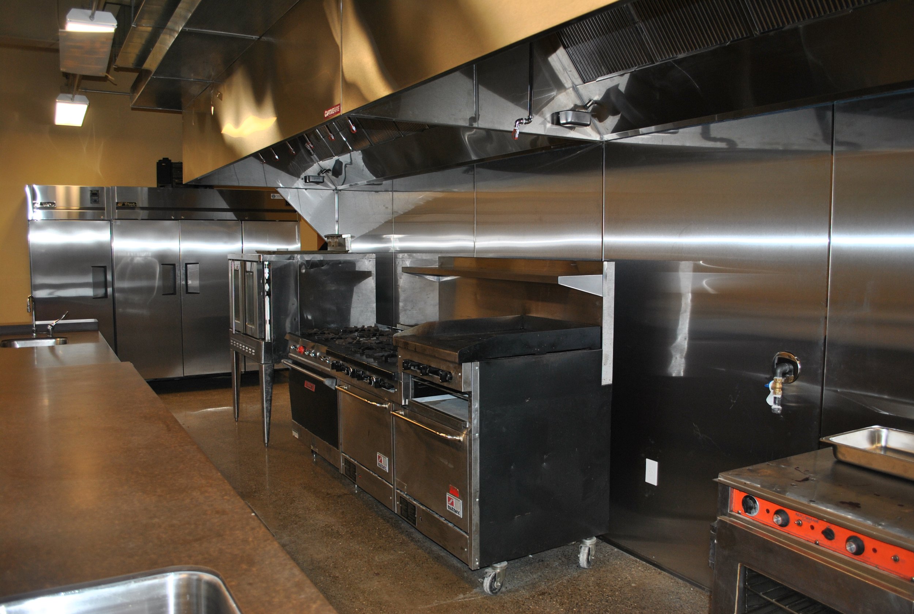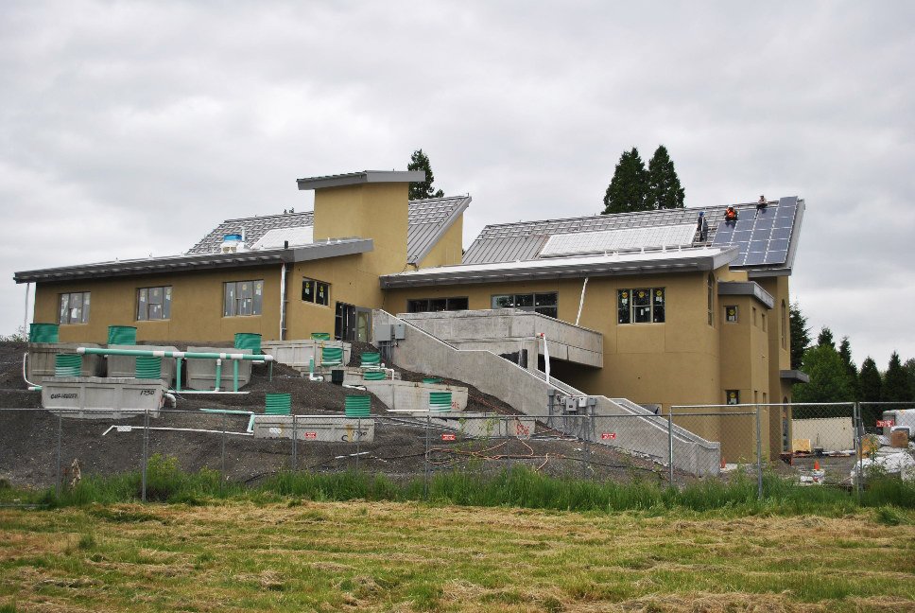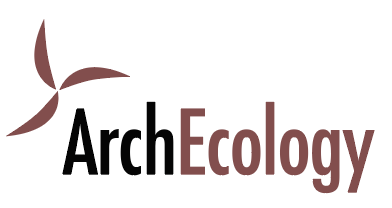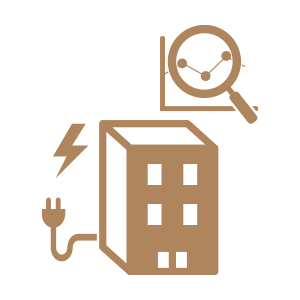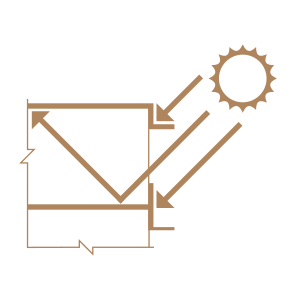21 Acres
-
The 21 Acres Center for Local Food and Sustainable Living in Woodinville, Washington, provided a rare opportunity to explore the integration of leading edge sustainable systems for a LEED Platinum building and site.
The innovative green building provides classrooms, a commercial kitchen, offices, retail, and storage space to support and encourage local sustainable agricultural practices and the preparation and marketing of local produce. The owner was determined to push the envelope in order to demonstrate the possibilities of less conventional technologies. As a result, the project integrates many site and building systems not commonly found in a commercial project.
The site features an intricate system of rain gardens and swales, native landscaping, and pervious pavers that all together capture and filter 100% of rainfall. All wastewater is treated on-site using composting toilets, an innovative bio-filter septic system, and biodigesters for the industrial wastewater from the commercial kitchen. The building has no municipal sewer connection and no irrigation system.
To reduce the demand for energy, the building was designed with an efficient envelope comprised of insulated concrete form walls, thermal windows and skylights, a green roof, and an earthen berm to help reduce the need for heating and cooling. Radiant flooring combined with a ground source heat pump system effectively provides heat as needed. Daylit by large windows and skylights, highly efficient light fixtures on daylight controls and occupancy sensors provide additional light when and where it is needed. Natural ventilation is supplied through operable windows and large 100% fresh air ducts equipped with UV filtration and MERV13 filters. A 25 kW solar photovoltaic roof-mounted system provides approximately 12% of on-site energy.
Through our integration of an extraordinary number of proprietary building systems, 21 Acres stands as an example of what our current technologies and techniques can achieve.
-
Owner: 21 Acres
Location: Woodinville, WA
Square Footage: 13,530
Architect of Record: ArchEcology, LLC
Project Design: Evitavonni Architecture
Contractor: 21 Acres Green Builder, LLC
Construction Management: Rafn Construction
Certification: LEED Platinum 2013
Photos: 21 Acres
