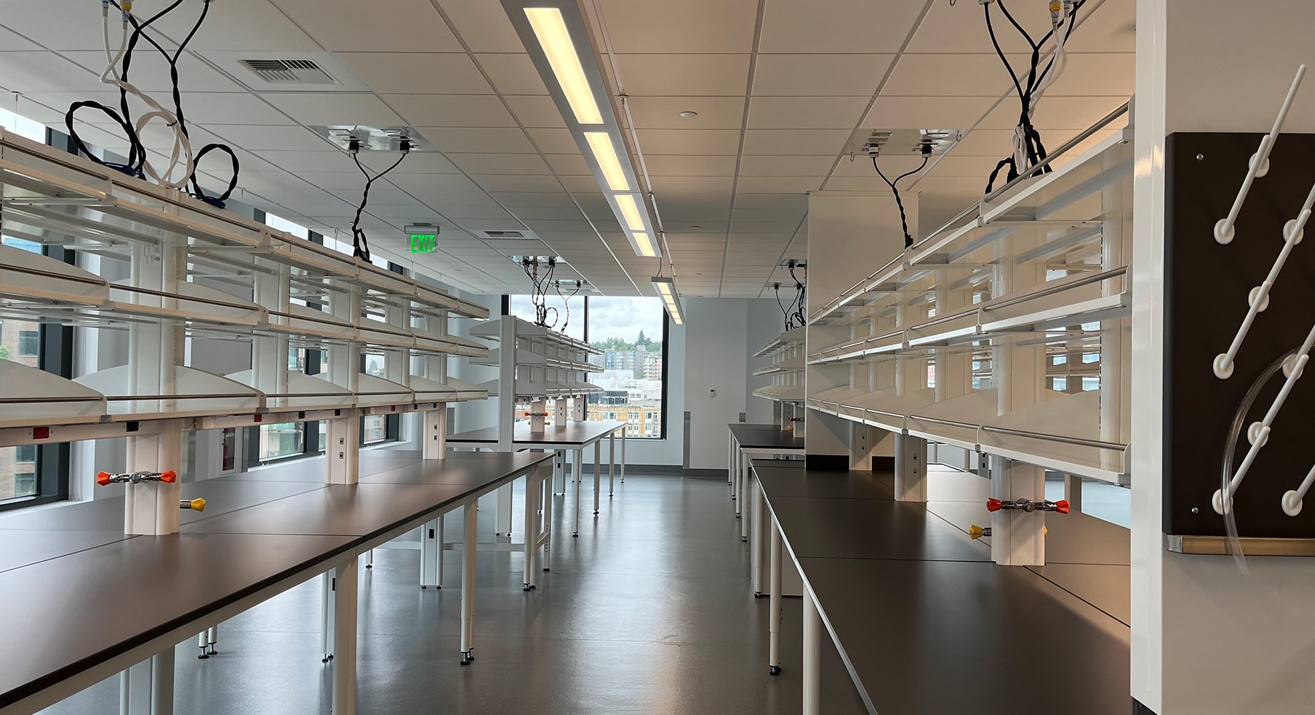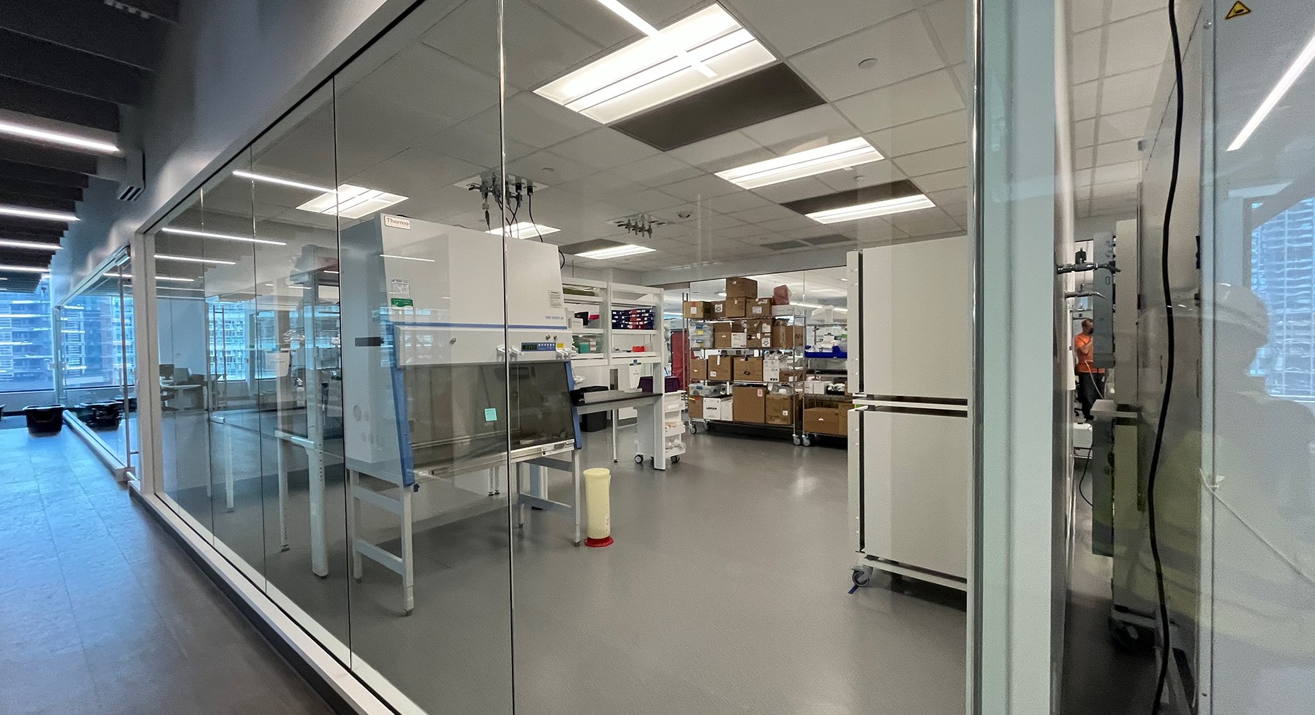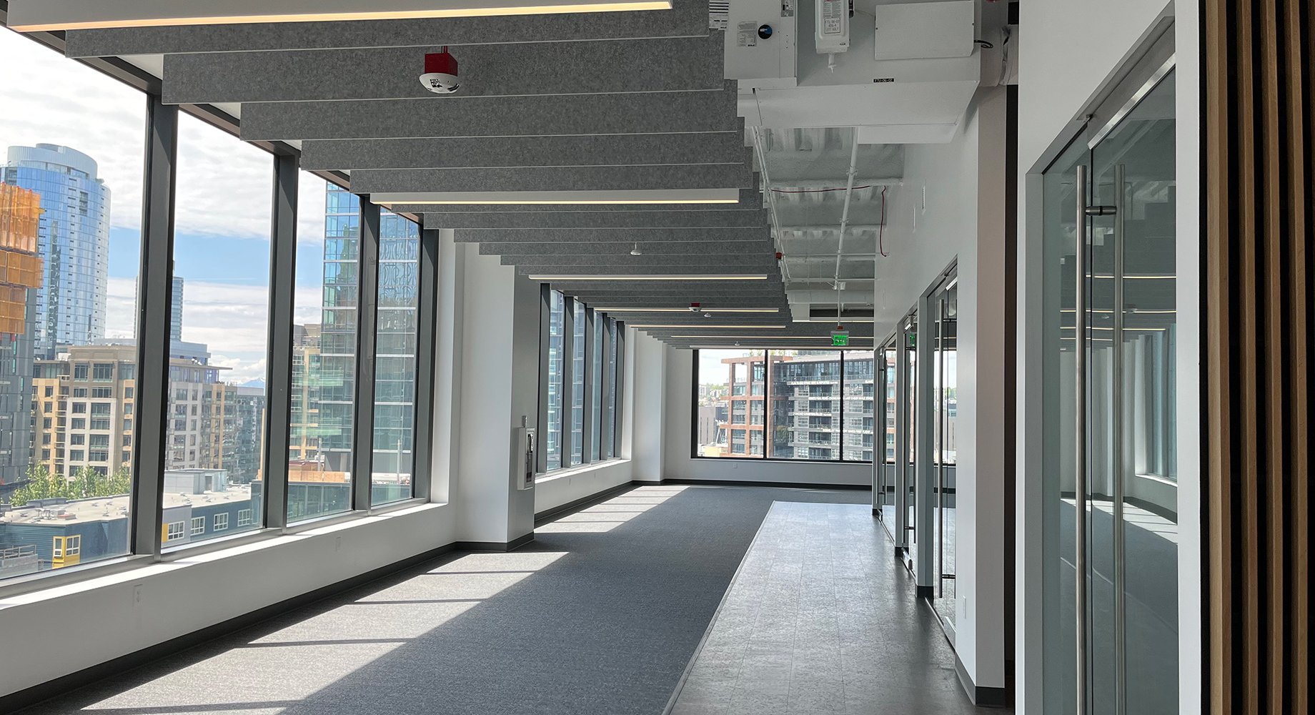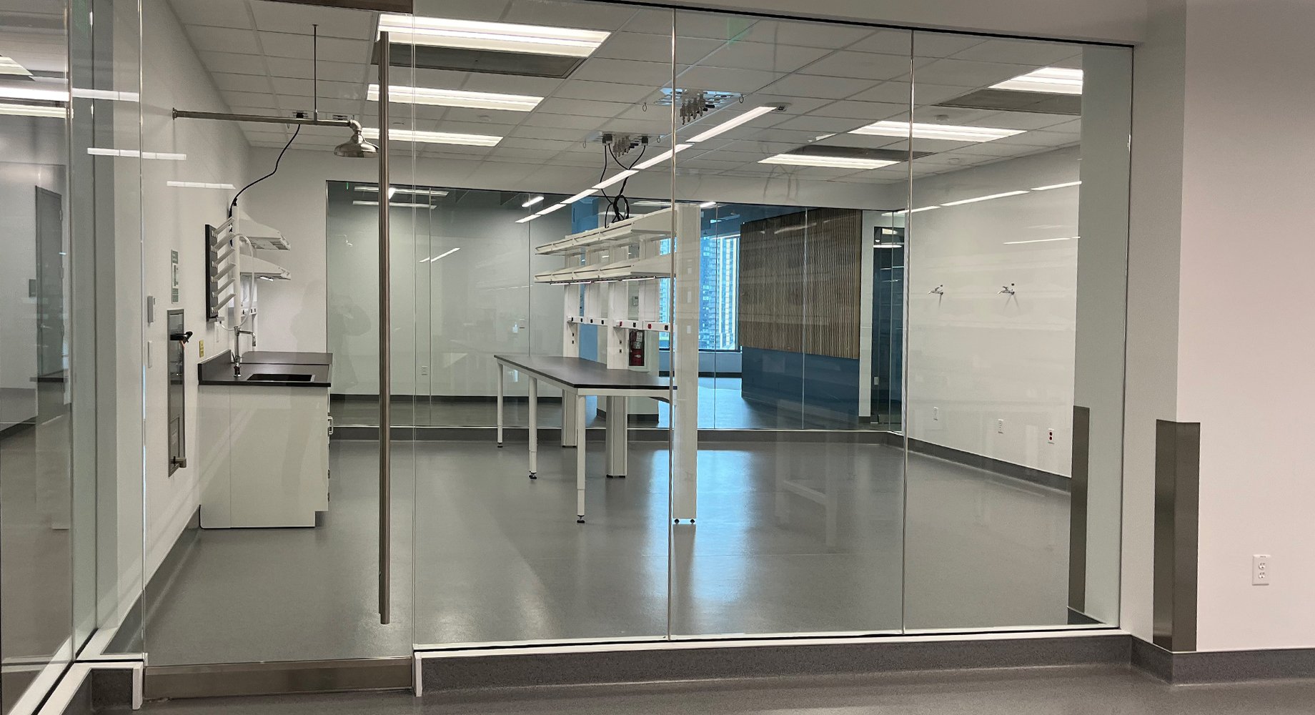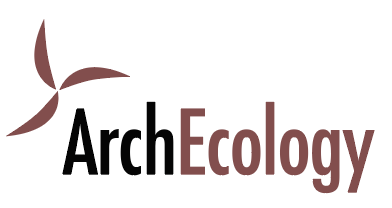Boren Office Lab TI
-
This 67,600 SF laboratory and office tenant improvement comprised five floors of an existing core and shell office building that we had previously helped to certify LEED Silver. We used an integrative process and early shoebox energy modeling to accommodate the more intensive equipment loads and exhaust requirements needed for a laboratory space, while still maximizing the opportunity for energy reduction. Demand control ventilation can present some challenges with respect to the minimum outside air flow delivered to different spaces, so we helped the team balance ventilation compliance calculations between lab spaces with 100% outside air and office spaces with economizers. The project is poised to achieve LEED v4 Gold certification.
-
Location: Seattle, WA
Square Footage: 67,600
Owner: Boren Lofts Owner (DE) LLC
Developer: Oxford Properties Group
Project Design: Jacobs
Contractor: Lease Crutcher Lewis
