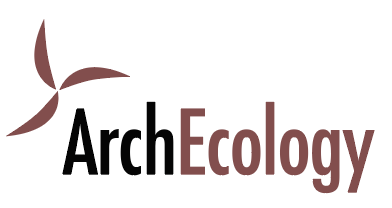Solis
-
Passive House opportunities are still few and far between.
This project is a six-story, 30,000 SF multi-family apartment project located on the Pike-Pine Corridor in the heart of Capitol Hill. The design utilizes superinsulation, airtight construction and heat recovery ventilators to reduce or eliminate “active” heating and cooling of the building. One of the largest projects in the Pacific Northwest to receive Passive House (PHIUS) certification, the building utilizes design strategies that include triple pane windows and a centralized HRV system with integral heat pump system. The project is the winner of the NAIOP Multi-Family Residential Development of the Year: Fewer than 100 Units and demonstrates the benefits of Passive House, which emphasizes energy efficiency, but also includes superior thermal comfort, noise control and indoor air quality.
Project was designed by Weber Thompson and constructed by Cascade Built.
-
Location: Seattle, WA
Square Footage: 30,000
Owner/Developer: SolTerra
Project Design: Weber Thompson
Contractor: Cascade Built
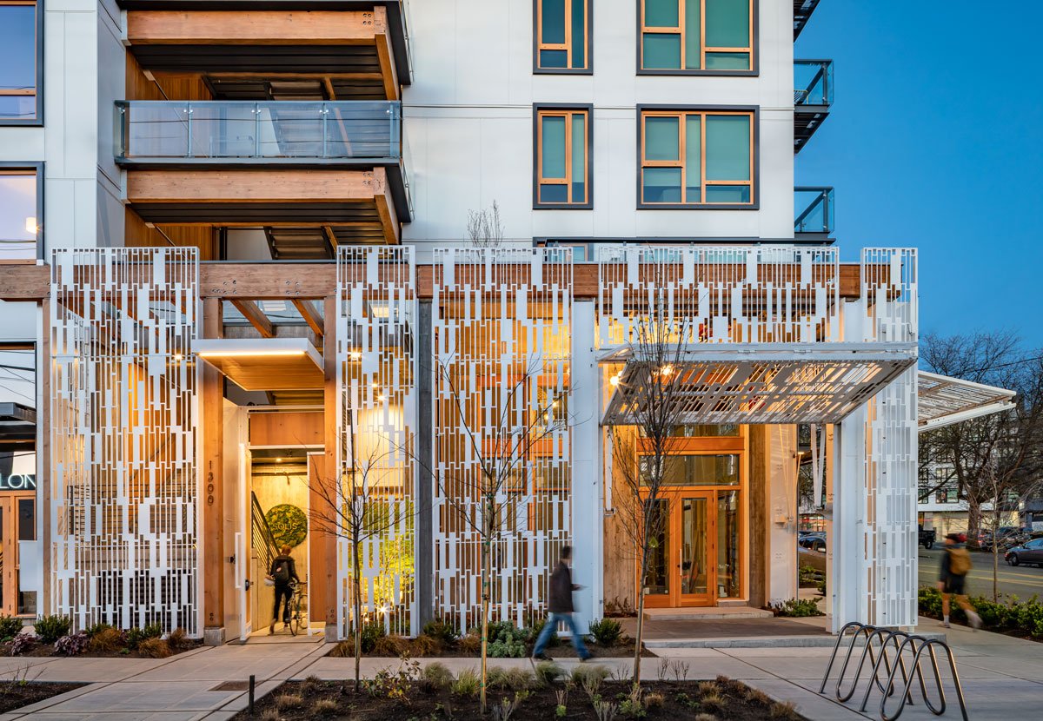
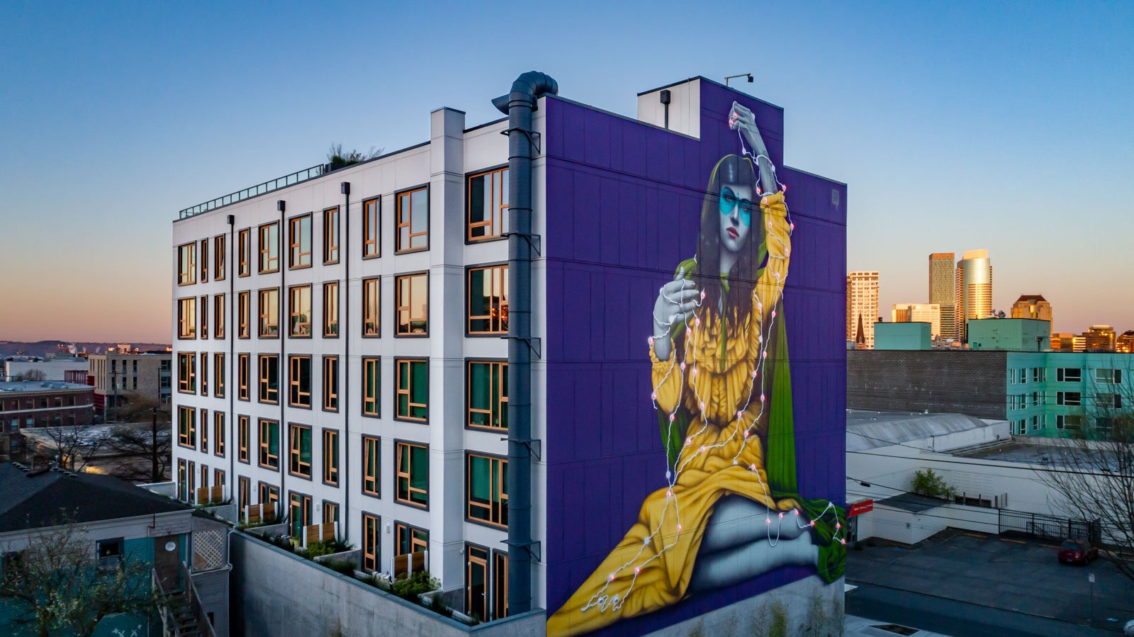
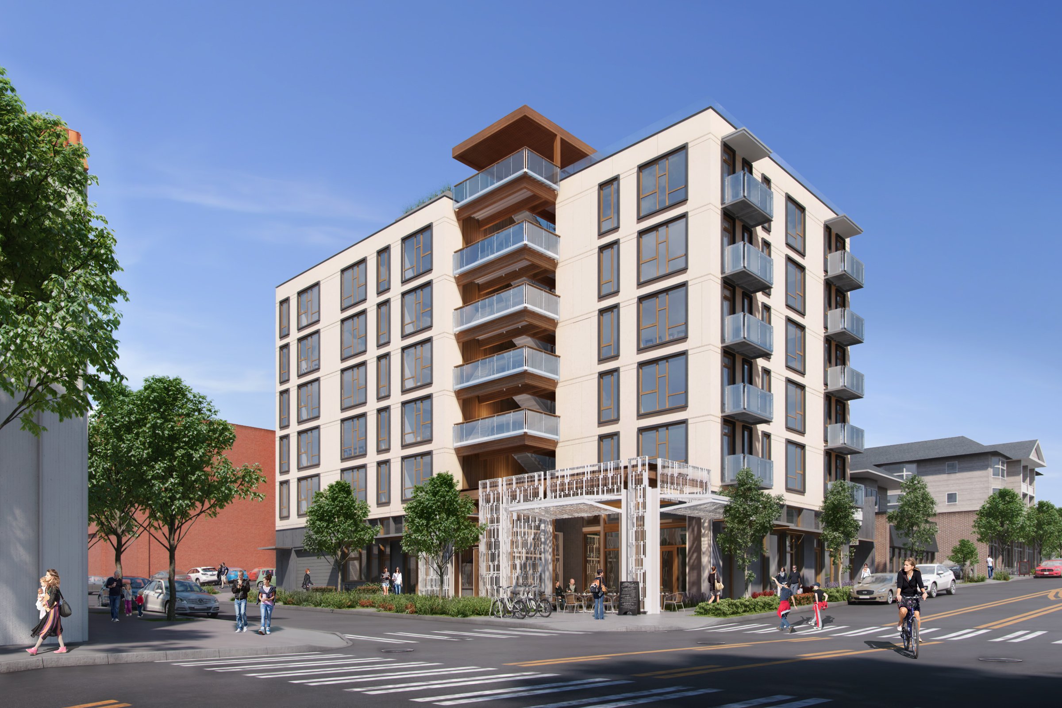
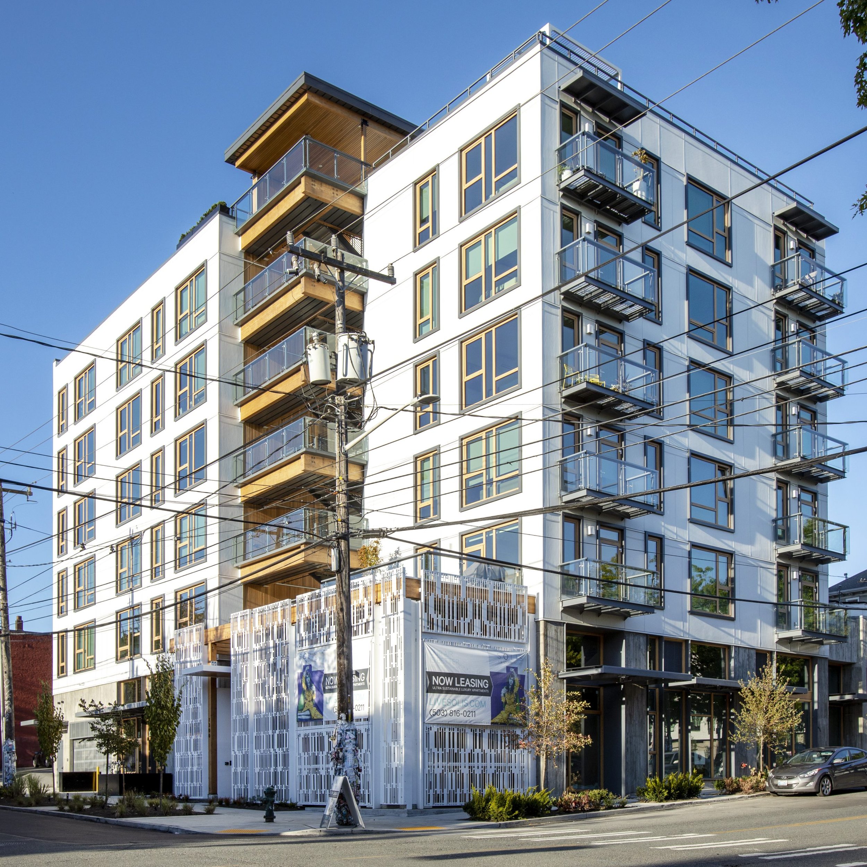
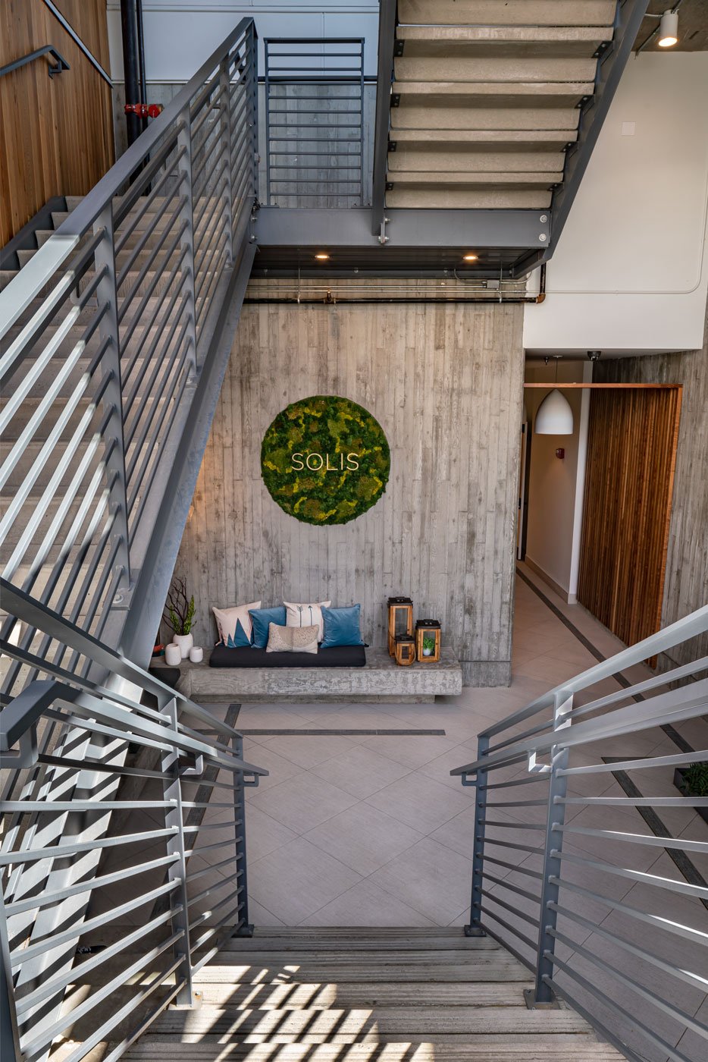
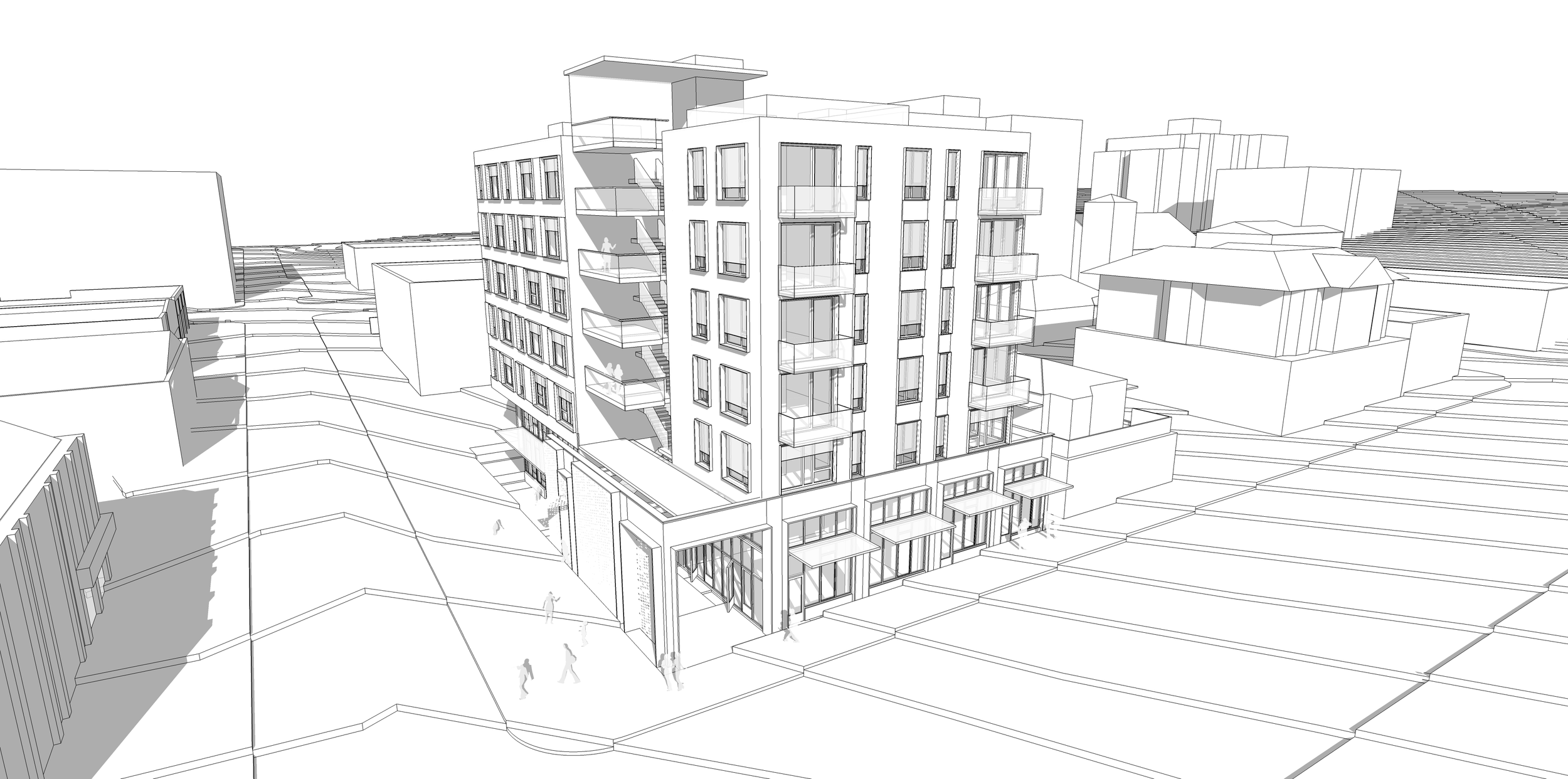
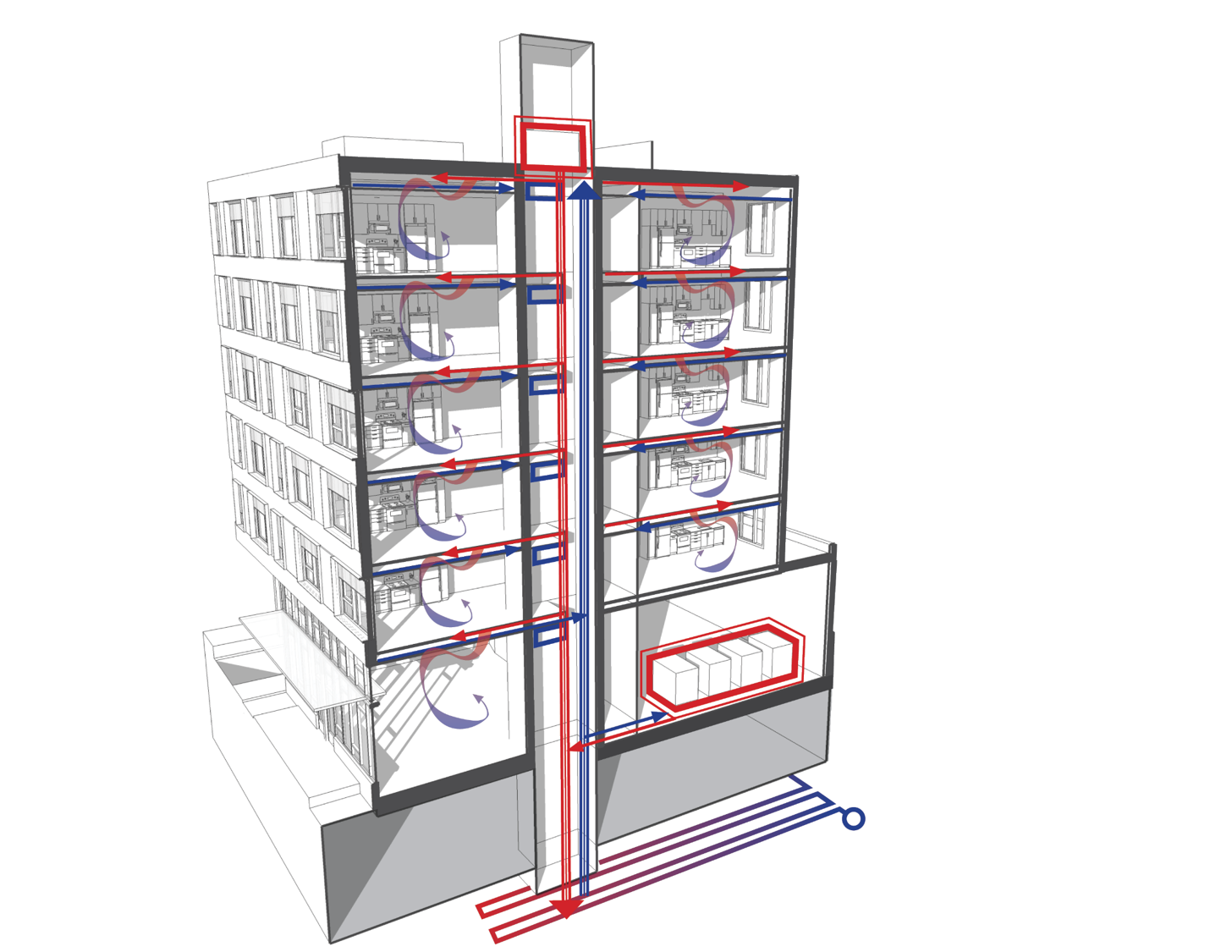
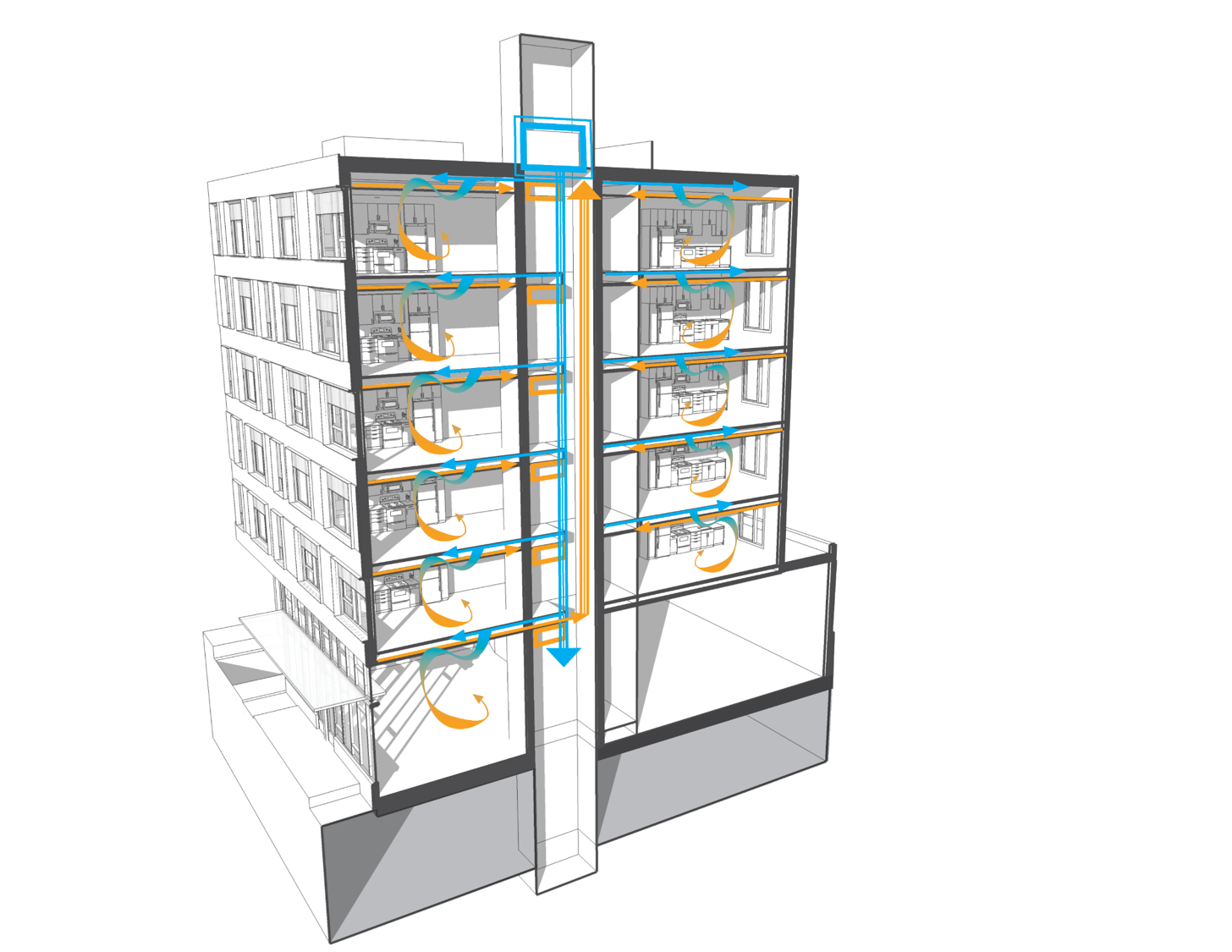
Project Photography - Built Work Photography
