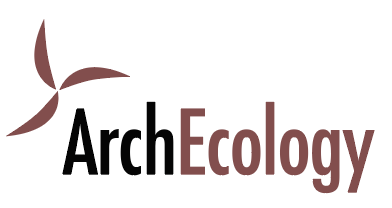What’s a LEED Boundary?
Every LEED project needs to have a defined boundary that depicts what is in the scope of work and needs to be considered for LEED credits and prerequisites—and what is not. The square footage within this boundary for a new construction project is used to establish site area for several site credits like Open Space, Habitat Restoration, and Heat Island. For commercial interiors projects, the boundary is used to distinguish the LEED space from other spaces in the building.
Often the LEED boundary for a project is simply the property line or limit of work line, but not always, and not always for all credits.
While a boundary should never be gerrymandered, some projects have additional nuances. A new construction project may be performing right of way work that is not part of the primary LEED project. Some tenant improvements include non-contiguous spaces, or core base building spaces that are existing. If work is done under separate contract or as a separate phase, it would not be included in the boundary.
Some credits like Light Pollution can have a separate boundary that reflects issues specific to that credit like alleyways, adjacent right of ways, or adjacent properties owned by the same owner. And some projects are part of larger master plan efforts that have both larger campus LEED boundaries, and smaller LEED project boundaries within them.
In all cases, LEED is looking for clarity with respect to what will ultimately be claimed as certified and consistency in the documentation of these areas.

